© 2022 Saldanhomes. All Rights Reserved
Don’t have an account yet? Sign up for free
Don’t have an account yet? Sign up for free
Already have an account? Log in
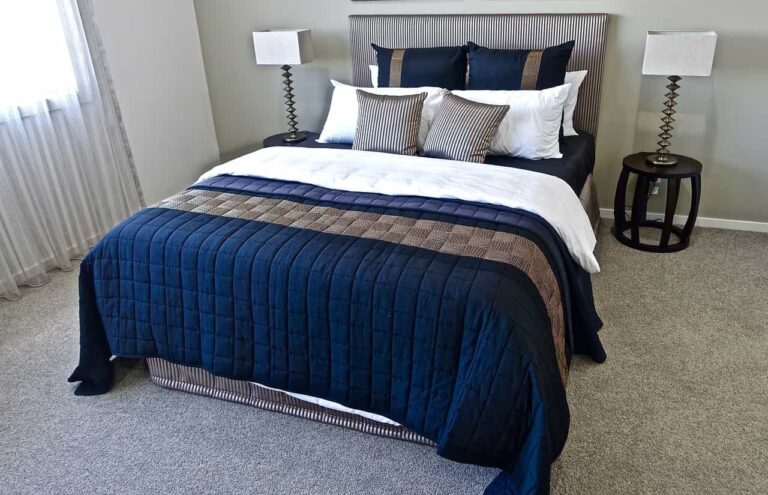
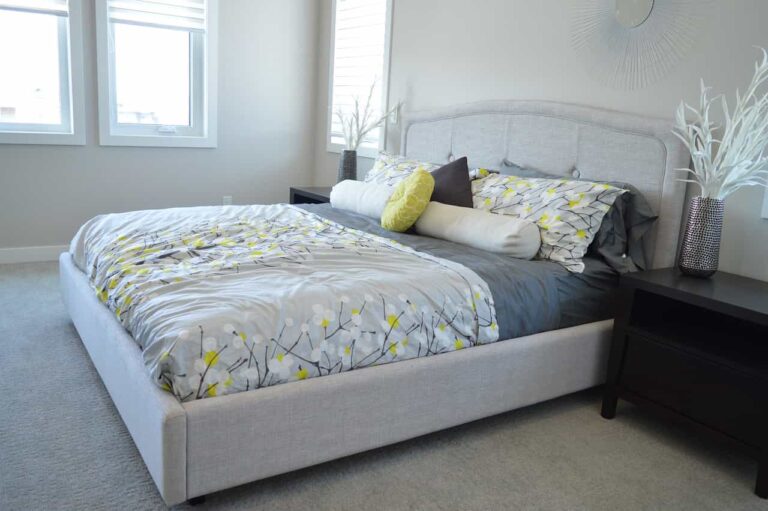
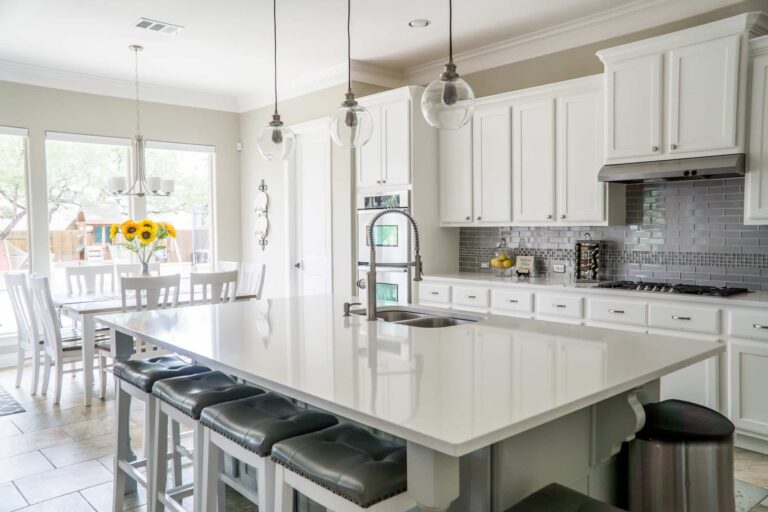
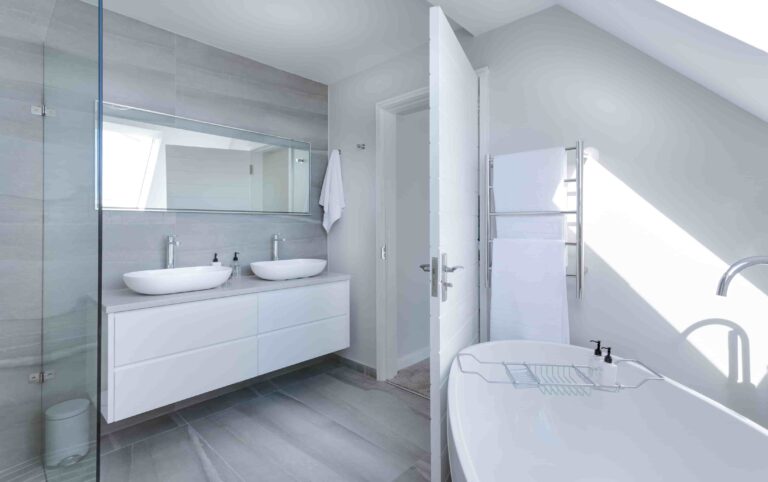
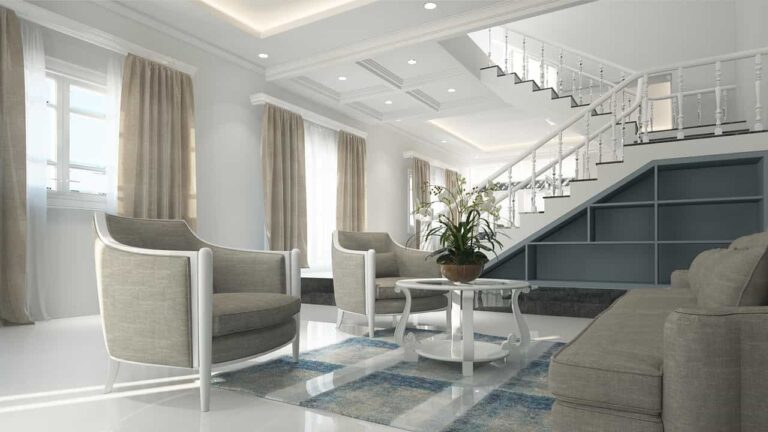
We started our journey of building our dream house in Toronto 4 years ago when we were living in our parent’s allotted home for the past 15 years in 2018 it gets old and my wife and I made a plan to build our dream house with a modern and luxury look where we can live the rest of life.
After we make a plan of building our dream house we hire an architect who builds a modern and luxurious design of our dream house and guides us in detail about the architecture of the house.
Our architect said it would be better if you use woodwork on the home to give it a luxurious look and we agreed on it.
After we finalize the design of the house now the major problem that we faced for a few months is to find a reliable builder in Toronto who can build our dream house as per our requirements in less time.
Then luckily one of my friends recommended “build4u” to us who get his home ready from them at a very affordable cost and within the given time period.
Then we started the conversation with one of the building managers of the “build4u” team and gave him all of our requirements regarding our dream home and he understand all of our requirements.
They told us our expert team will get your home ready in just 6 months at this cost then we make a deal signed a few agreements and they started to build our dream house.
Frequently we visit the home and we are amazed to see that electricians, plumbers, and carpenters are doing their work in a good way the management team corporate with us and made all the changes that we want in our dream house during the construction.
And finally, within 6 months our dream house gets ready and we start living in it. In the end, I must say that “build4u” is the recommended builder in Toronto who delivered at the end what they promise before starting a project.
Square ft: 6000
Bedroom: 5
Bathroom: 6
Kitchen: 1
Living Room: 1
Year Built: 2017
This 6000 square foot, well-lit house was created with simplicity in mind. This is the ideal family home with its traditional appearance and transitional interior.
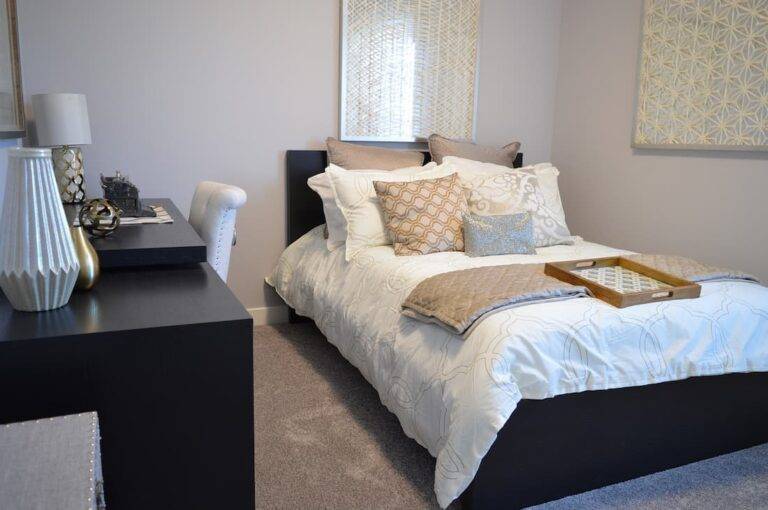
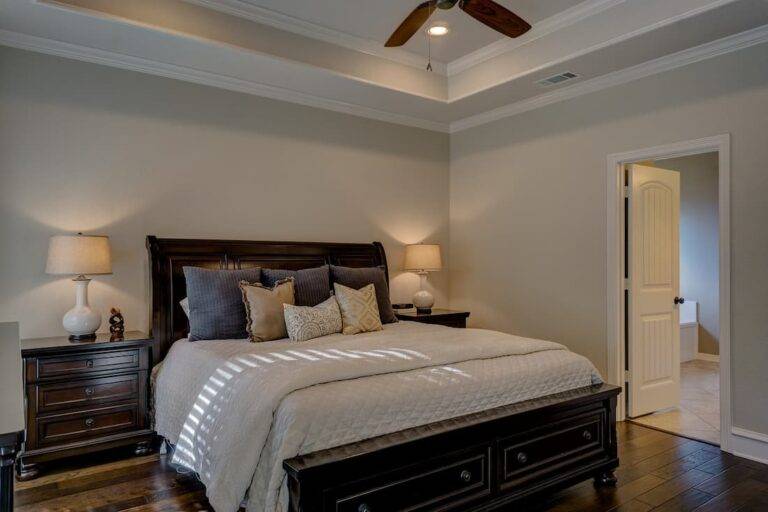
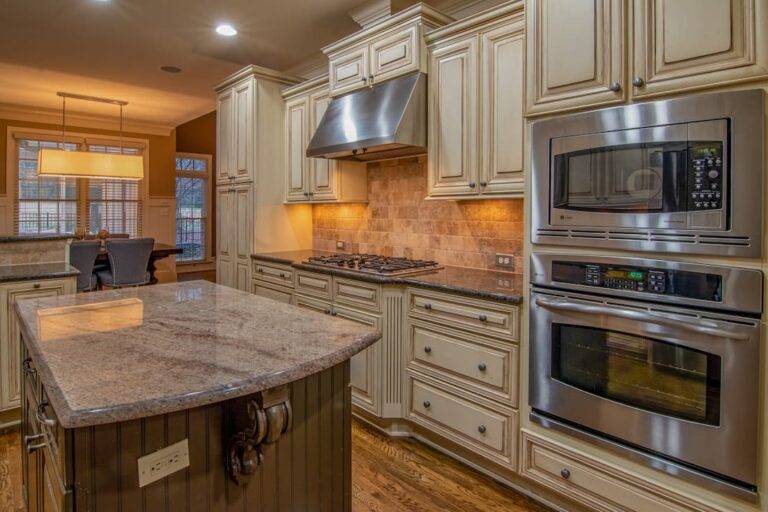
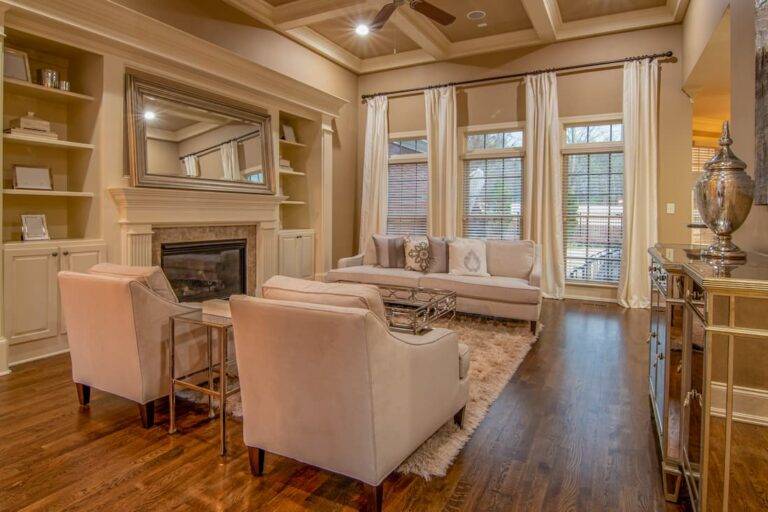
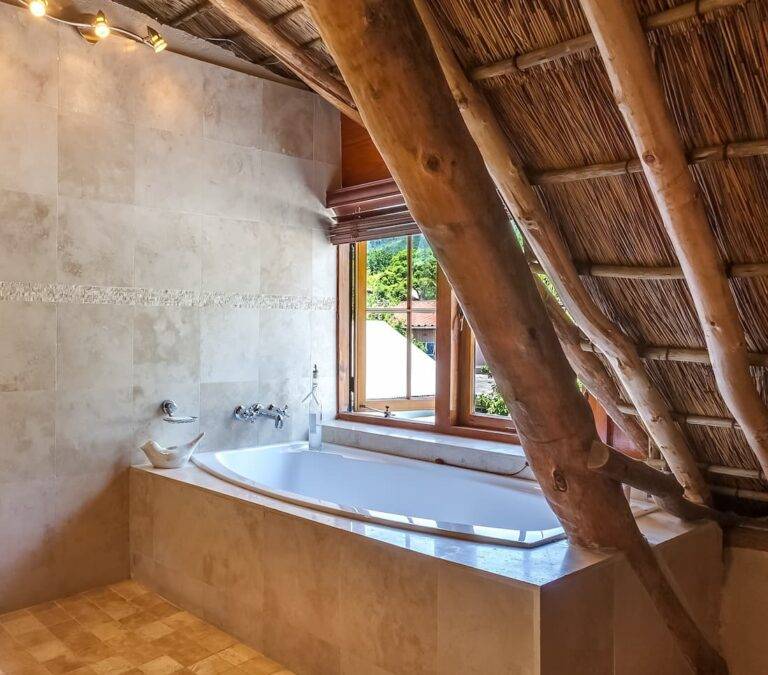
This is by far the best home that we have ever made in our whole journey. The owner of this home wants something different from the market trend and we make it happen with our expert team of architects, engineers, and workers.
Basically, it’s a 2 story house with a beautiful elevation and pure natural limestone work.
Before starting this dream house our client said I am ready to spend a lot of money on this house but I want something different from the market trend after this statement from our client we arranged a meeting of top architects and engineers of our company and everyone gave its advice who we can make this home luxurious and modern that our client like.
After a brief discussion, we made the house map and discuss it with our client he liked it and gave us a few suggestions to make the house map much better.
We implement them and start building the house. Our client wants this house to get read within 12 months and we agreed on it. We increase our team and start working on this house and luckily we deliver this house to our client in only 10.5 months.
No doubt this is the best house that we have ever made in our whole journey.
Square ft: 10,000
Bedroom: 7
Bathroom: 9
Kitchen: 1
Living Room: 1
Year Built: 2015
The Front Exterior Elevation was created using a C & C machine that used natural limestone as a raw material. which, after being measured in scope and laser-cut, leaves a stunning impression on the outside elevation of this spectacular home.
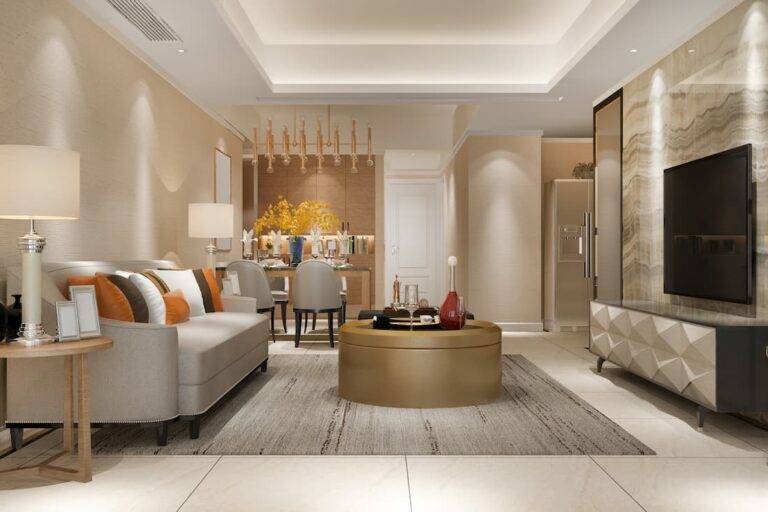

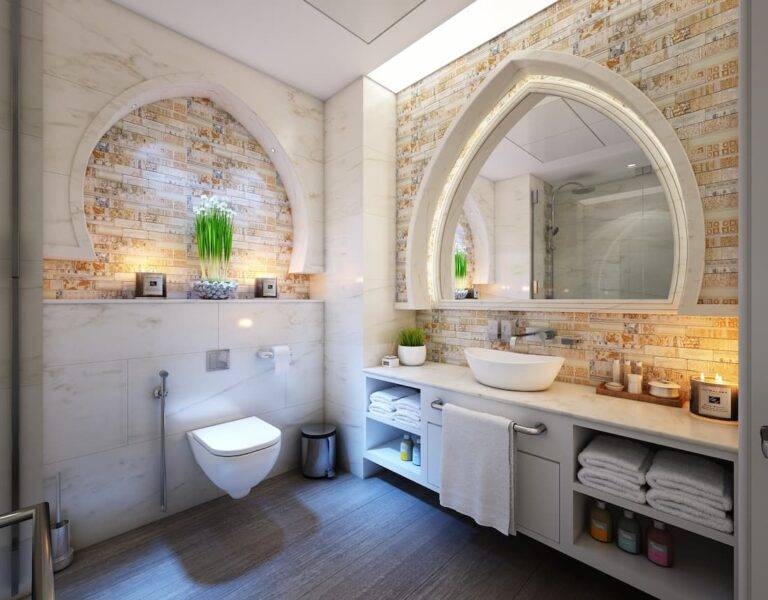
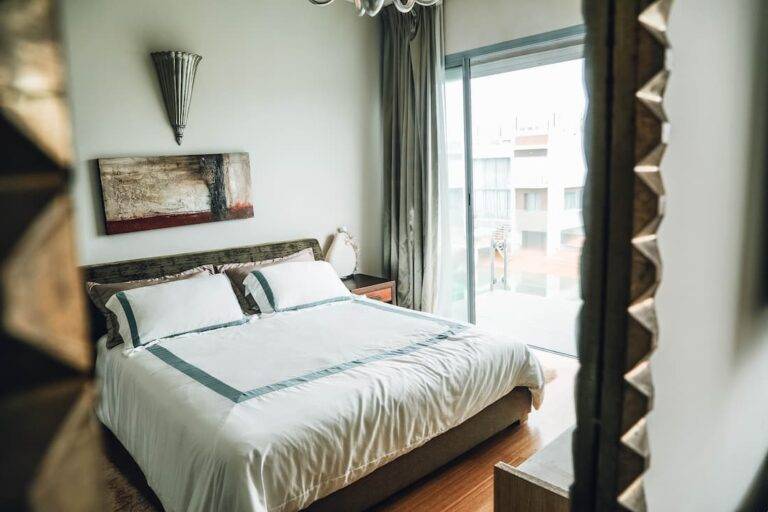
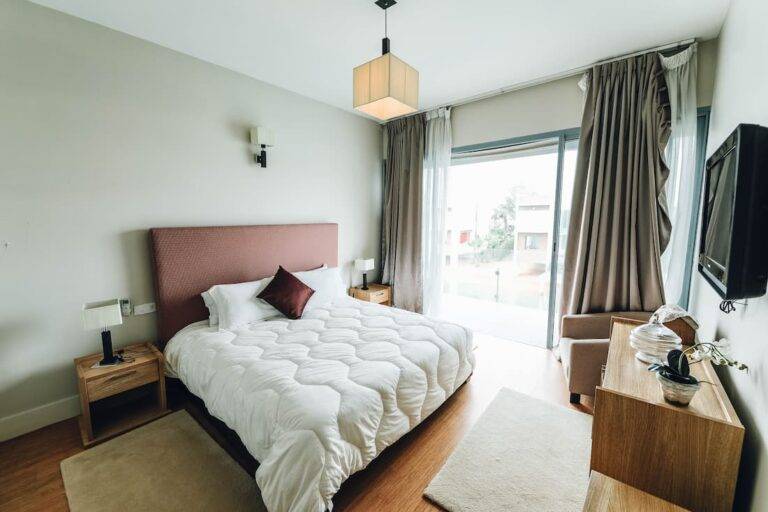
Some houses that we built in our whole career were totally according to the desires and needs of our clients and the lavish lakeshore which is located at Oakville, Ontario is one of them.
Although the size of the plot on which our client wants to build its dream house is not much large but with the help of our qualified engineers, architects, and house designers we make the dream true for our client.
Our client wants to build a mini golf course, swimming pool, and backyard where he can grow plants in his house and we make this happen.
Our qualified team of home designers first build a map for the house and after the approval of our client, we started working to build the house.
And in only 10 months we make the dream true and successfully deliver the dream house to our client at a very affordable cost.
Square ft: 4700
Bedroom: 4
Bathroom: 5
Kitchen: 1
Living Room: 1
Year Built: 2015
This 4700 square feet lavish lakeshore was built in 2015 in Oakville, Ontario with a mini golf course, swimming pool, and a backyard full of greenery.